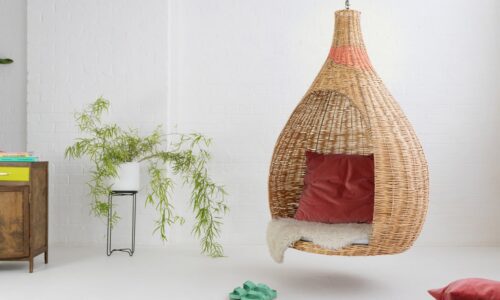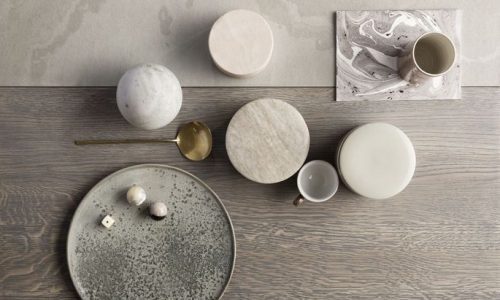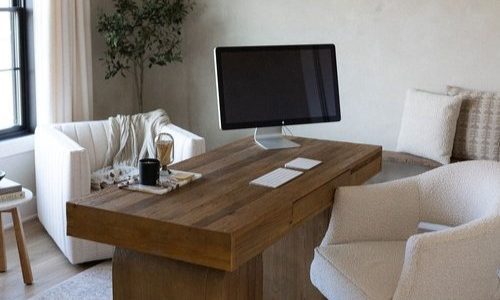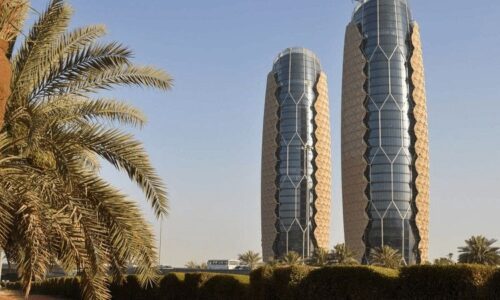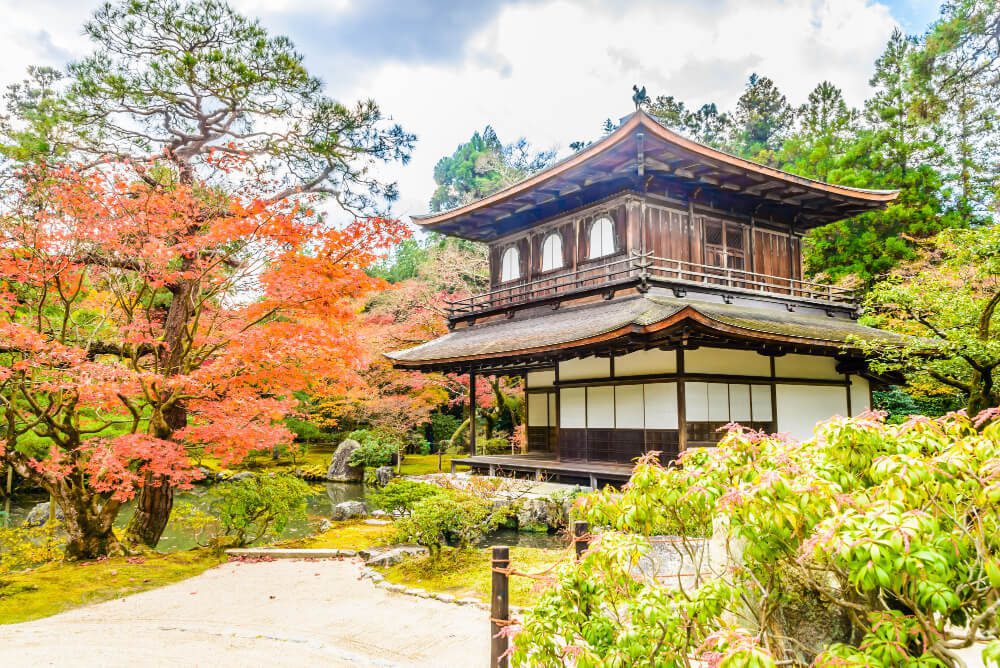
Harmonious Dwellings: Hanok – Where Homes Breathe with Nature
- INTERIOR DESIGN
- July 1, 2023
Hanok design represents the traditional architectural style of Korean homes, known as Hanoks. These houses hold a deep cultural heritage and carry a rich historical background. By embodying harmony with nature, balance, and simplicity, Hanok design aims to create aesthetically pleasing and well-balanced living spaces.
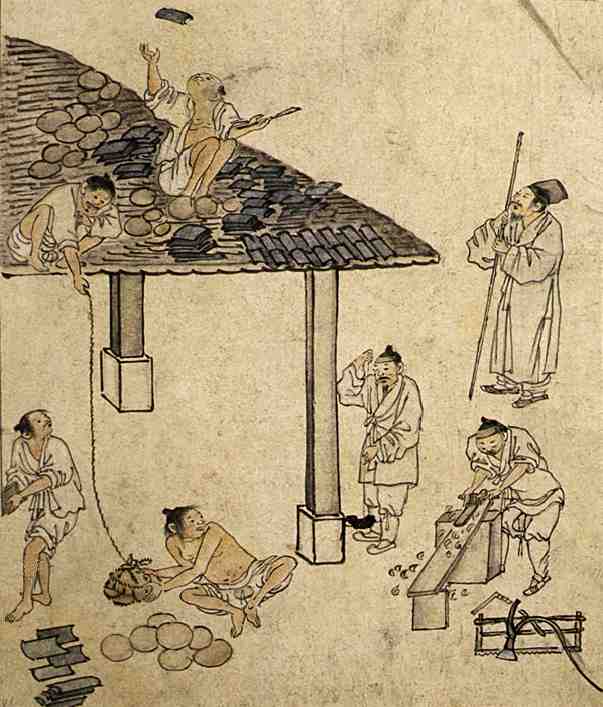
Giwa (기와) drawn by Danwon
In everyday Korean language, the term “hanok” typically refers to a traditional house, although it can also encompass other traditional Korean buildings. It is a comprehensive word with diverse meanings in dictionaries and everyday usage, making it challenging to provide a simple definition.
However, based on recent discussions in the architectural field, the following loose definition of hanok can be given:
- Hanok consists of a building (chae) and a yard. The chae, which constitutes the hanok, is constructed using traditional Korean wooden structure methods and natural materials like wood, soil, stone, and paper. A unique characteristic of hanok is the integration of the ondol (underfloor heating system) and the floor within the same house, often forming the spatial arrangement of the entire dwelling.
- Traditionally, hanok mainly referred to a house, but it serves as a collective term for buildings that meet the aforementioned definition, regardless of their specific purpose.
- Hanok can be further categorized into traditional hanok, modern hanok, and contemporary hanok based on the era in which they were built.
Living harmoniously with nature lies at the core of hanok design. The layout and orientation of hanoks are meticulously planned to incorporate factors such as sunlight, wind direction, and natural ventilation. The use of natural materials like wood and stone helps create a warm and inviting atmosphere.
Key features of Hanok houses for their inhabitants include the following:
- Bridging the connection between nature and humans.
- Eaves to serve as solar control devices.
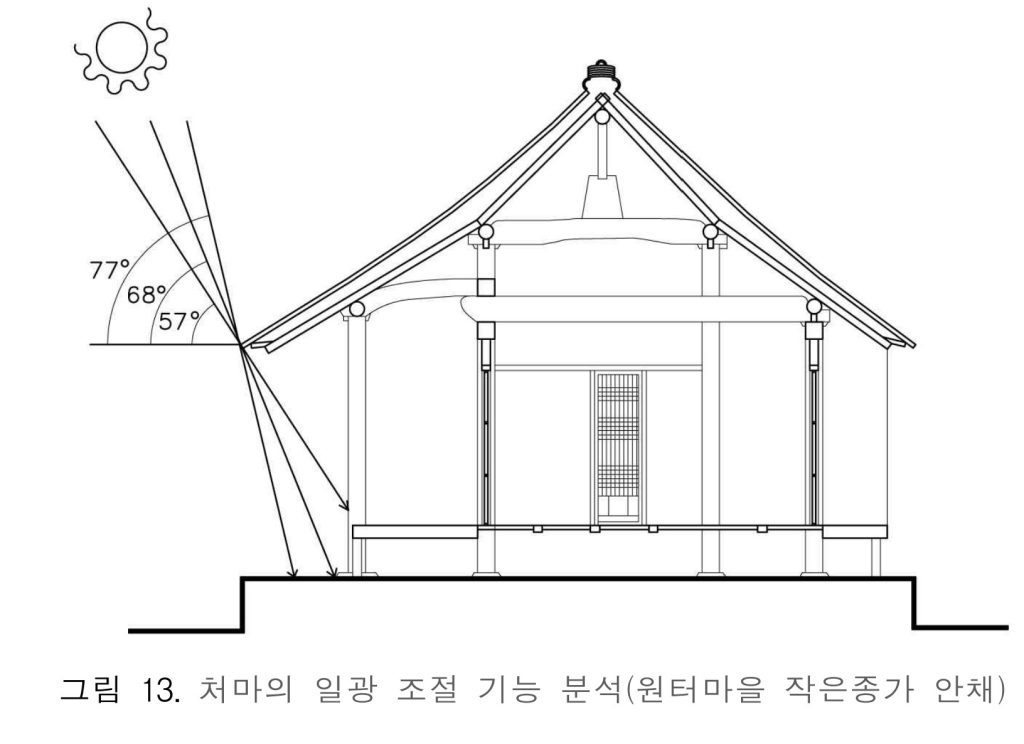
Analysis of the daylight control function of the eaves (Anchae of a small head family in Winter Village)
- Effective cooling mechanisms for traditional hanoks during summer.
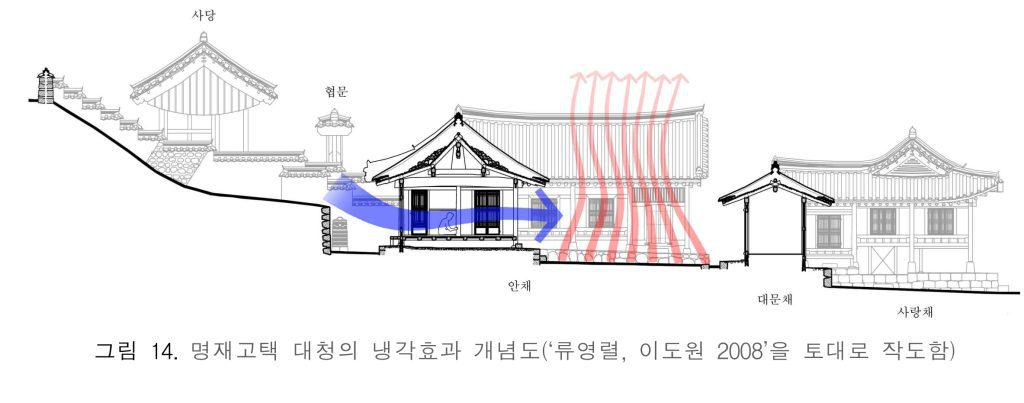
Conceptual diagram of the cooling effect of the main hall of Myeongjae’s old house (constructed based on ‘Ryu Yeong-ryeol, Lee Do-won 2008’)
- Community-oriented housing.
Design Characteristics:
- One of the most distinctive elements of hanok design is the curved roof, which not only serves a functional purpose by efficiently draining rainwater but also symbolizes the embrace of nature.
- Another essential aspect is the ondol system, providing underfloor heating that ensures warmth during cold winters and enhances year-round comfort.
- Hanoks embrace an open floor plan with adaptable spaces suitable for various activities. This design promotes a sense of unity and togetherness, encouraging social interaction and fostering a strong community spirit.
- Traditional Korean decor elements such as low-rise tables, floor cushions, and sliding doors are often incorporated to enhance the traditional ambiance.
Hanok today:
Today, Hanok houses are equipped with modern amenities and technologies, offering a harmonious blend of traditional charm and contemporary comfort. Many hanok properties have been transformed into guesthouses, boutique hotels, and cultural centers, providing visitors with an immersive experience of Korean heritage. This renewed interest in Hanok design reflects a growing appreciation for sustainable and culturally rich architectural practices, inspiring architects and designers worldwide with the timeless beauty and enduring appeal of this traditional Korean architectural style.
Contemporary hanok design has experienced a resurgence of interest both in Korea and internationally. Architects and designers have found ways to incorporate modern elements while remaining true to the essence of Hanok architecture. These modern interpretations of hanok design have become popular choices for individuals seeking a blend of traditional aesthetics and modern functionality.
Learning from and applying Hanok design in modern living can offer numerous benefits for both residential and commercial spaces. The use of natural materials and sustainable building practices aligns with eco-friendly design principles and promotes environmental consciousness. The open layout and integration with nature create a serene and peaceful atmosphere, providing a refuge from the fast-paced modern world.
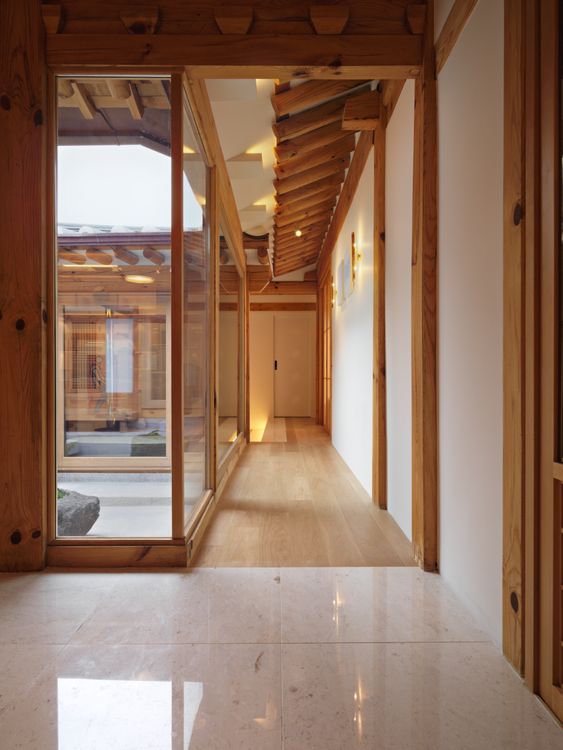
GAHOEDONG HANOK RESIDENCE — Design by Teoyang Studio
Gahoe-dong, Seoul, South Korea – 2018. July
Moreover, Hanok design prioritizes health and well-being by emphasizing indoor air quality, natural light, and a strong connection to nature. Its captivating visual appeal and cultural significance make it a meaningful choice. In summary, Hanok design represents an exquisite expression of traditional Korean architecture and design philosophy. Its focus on harmony with nature, balance, and simplicity results in unique and welcoming living spaces. Whether preserving historical Hanoks or designing contemporary Hanok-inspired buildings, this architectural style continues to captivate people worldwide with its timeless beauty and cultural significance.
Article by: Nora Bens
Nora Bens is an interior architect and the founder of Livholi Interior Design Studio, an award-winning and wellness-focused interior design agency. Nora holds a Bachelor’s degree in Interior Design Engineering and has extensively traveled to the East to enhance her knowledge and expertise in various architectural methods. Combining the latest advancements in modern technology with her deep understanding of ancient arts like Feng Shui, Sacred Geometry, Bio Geometry, Vastu Shastra, and Ayurveda, Nora creates harmonious spaces that promote mindful living. Her holistic approach aims to optimize well-being and balance for her clients. To get in touch with Nora and learn more about Livholi Interior Design Studio, you can reach out to her through the following contact details:
Email: info@livholi.com
Phone: +971503384108
Website: www.livholi.com
